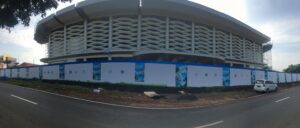
Description
- Project : GEDUNG GSG “MULADI DOME” UNDIP SEMARANG PROJECT
- Location : J Prof. Sudarto No.50239, Tembalang, Semarang
- Working Supply : AC Split, VRF, AHU DX System, HVAC Installation
- Merk Unit :
-
-
- – Hitachi Split & VRF (182 unit)
- – Hitachi AHU DX (15 unit)
- – TECO Air Curtain (4 unit)
-
-
- Total Capacity :
-
-
- – IU 781.555 BTUH / 1.065TR
-
-
-
-
-
- OU 297.004 BTUH / 1.025 TR
-
-
- Start and End : Juni 2023 – February 2024
We get this project through tender. Then, we are as the winner because our good reputation, high integrity and profesional work on every our project.
GSG which consists of a basement floor and 3 floors above as well as a tribune. On the 22,000 m² land, there will be a new GSG to replace the previous building which was demolished. GSG Muladi Dome has a co-living concept by dividing the area into a multi-purpose building zone and a public space zone. The multi-purpose building zone will be filled with parking, lobby and main hall. Meanwhile, the public space zone will be filled with co-working space, food court and retail shop. With these two zones, GSG is considered capable of being a center for MICE (Meeting, Incentive, Conference, Exhibition) activities which is in accordance with the purpose of its construction, namely to support various activities in a large capacity and with various patterns for the Undip community, especially the number of students every year. continues to increase.
In the multi-purpose building zone there will be a dynamic facade and perforated metal which has the ability to circulate air freely so that the pre-function area does not require artificial ventilation. The roof material used is Tesla’s Solar Roof which can also be used as Tesla’s Solar Roof as a solar panel to capture the sun’s heat energy and then convert it into electrical energy, thus providing advantages in terms of energy savings. Apart from that, this development also pays attention to the flexibility of building use. The audience seats located in the main hall are planned to use a spiralift system which allows them to be hidden by being rotated downwards, thus allowing changes to the main room area.
